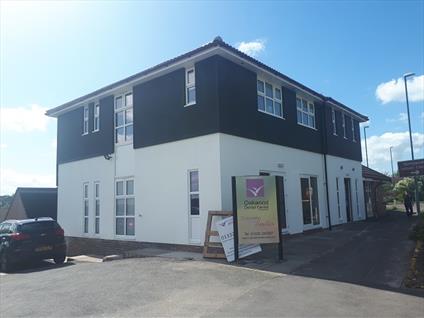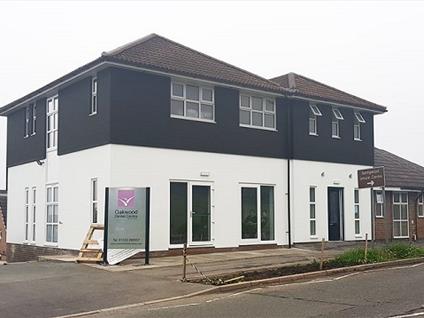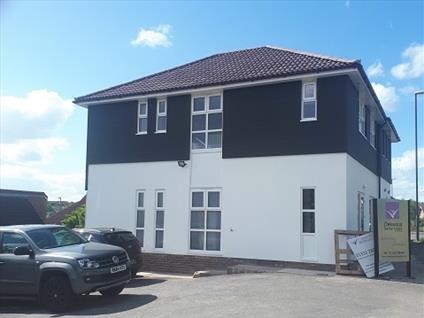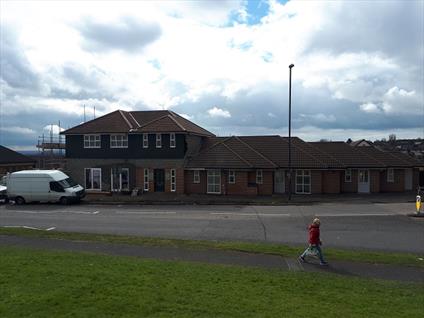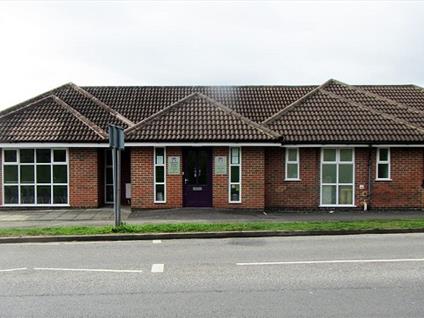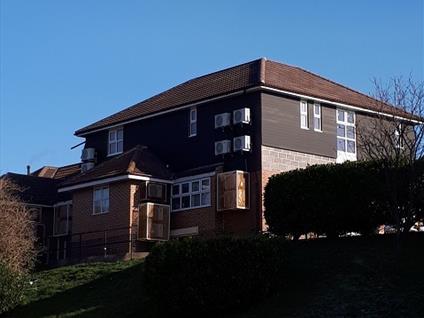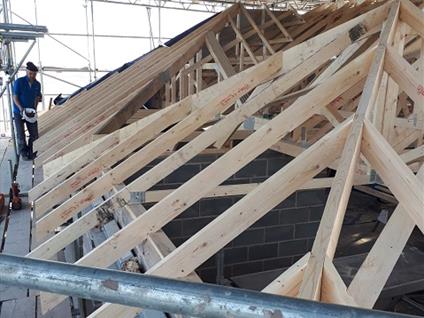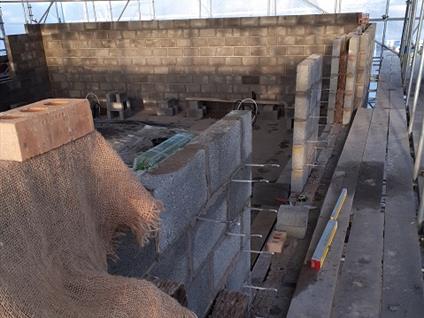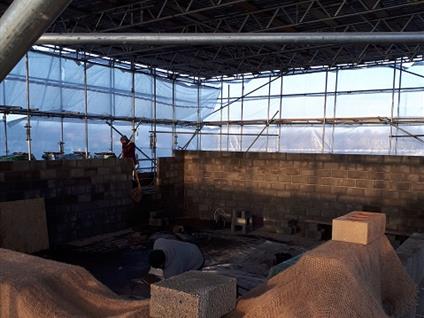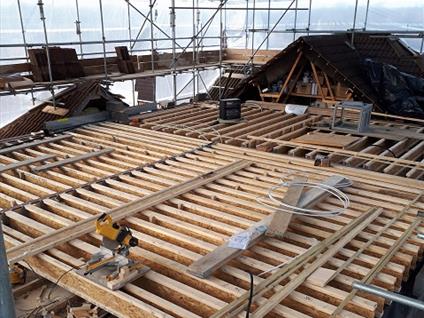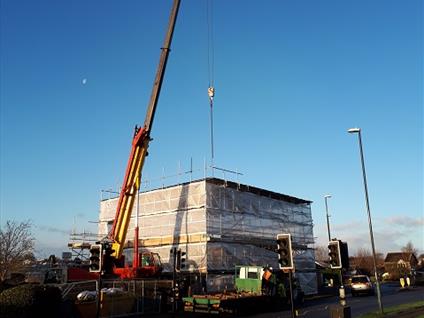This project involved a two story extension on the front elevation, taking off the existing ground floor roof and installing new first floor joists with new first floor walls, as well as forming a new hipped roof. The new first floor walls had composite timber cladding applied and monocouche render to the ground floor walls.
A temporary roof structure was installed to ensure that the practice could still be in operation whilst the work was taking place.
The new first floor comprised 2 new dental surgeries, 1 decontamination room, 1 physiotherapy room, 2 offices and a waiting area.
Heat pumps were incorporated for heating and cooling.
Specialist services were required to install the services within the floor to the locations of the new dental chairs.
The new first floor dividing walls and doors required lining with lead due as the rooms contained x-ray machined.
The main achievement was that the practice remained unaffected by the work and didn’t have to close for a single day bearing in mind we had to remove the existing front wall of the building and install a staircase leading from the ground floor waiting room to the new first floor.


