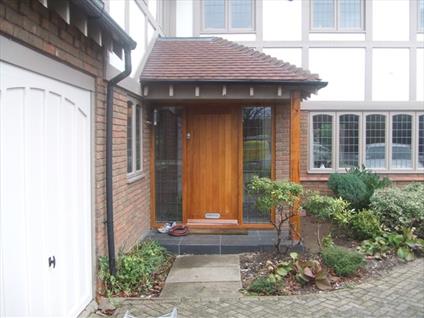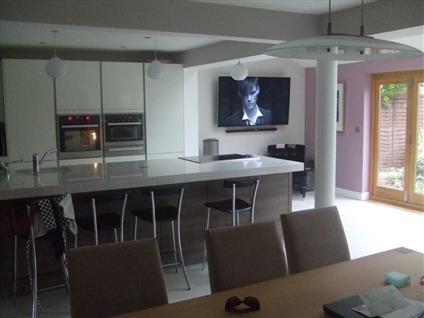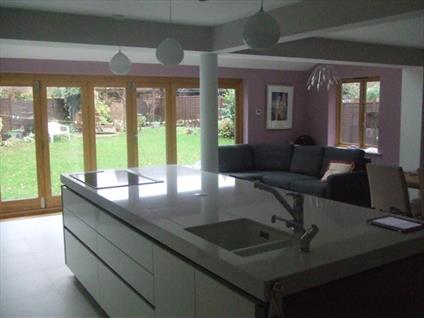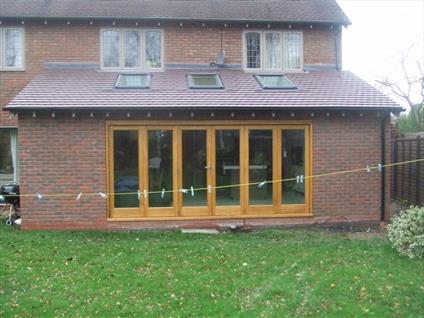Appointed as the Principal Contractor for these works, we were responsible for the overall development of this project from initial concept design through to construction.
Contract Type - Design and Build
Key Features
The development included the construction of:
A rear extension incorporating an open plan Kitchen and dining area incorporating new Hardwood Bi-Fold doors.
A new ground floor side extension forming a new ground floor cloak room and utility area
New Entrance hall and porch area including the installation of a bespoke oak front door
Installation of a new boiler to serve the properties increased size





